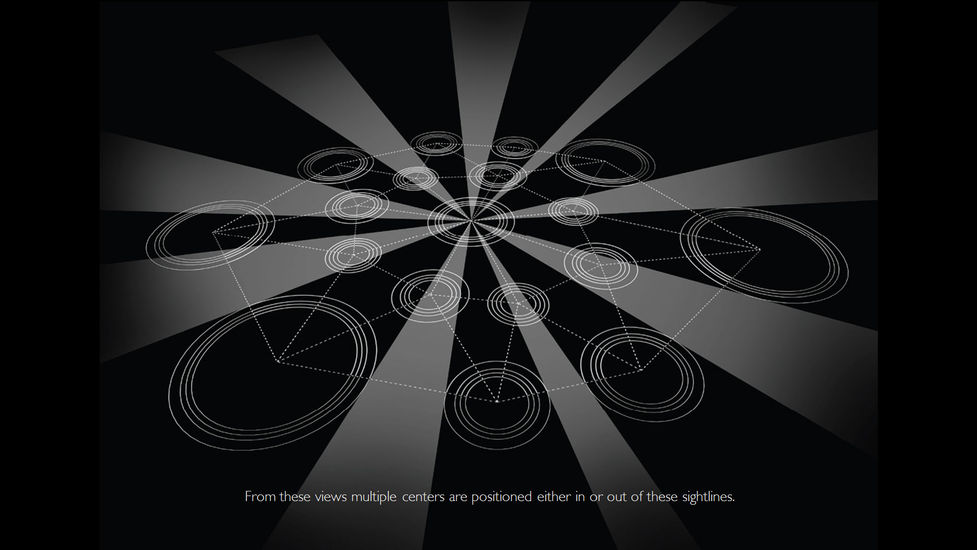Yeosu Expo Thematic Pavilion, South Korea
Size
Year
Status
Collaborator
6,000 m2
2014
Competition
Arup
The Thematic Pavilion of 2012 Yeosu Expo is born out of the imagery of growth, inspired by organisms that spreads a network of roots to absorb the benefits from the Earth and reaches out to reap the rewards of the Sky. The Pavilion of Growth is contextually integrated through the key scenic views to the surroundings.
Organized around 9 “water courtyards”, the Pavilion of Growth is designed with a DNA likened to the branching systems of organisms found in nature. This branching network takes the form of a flat steel and timber plate structure with windows aligned around the “water courtyards”.
The Pavilion of Growth is built on a floating base and anchored in its position on site. The Theme Exhibition and the BPA Exhibition spaces are organized around the informal and openly accessible central axis that leads from the Ocean Tower and the entrance from the breakwater.
The “water courtyards” offer possibilities for special rooms that can be used as underwater habitats for showcase or research, or simply as open air spaces for users of the pavilion.



































